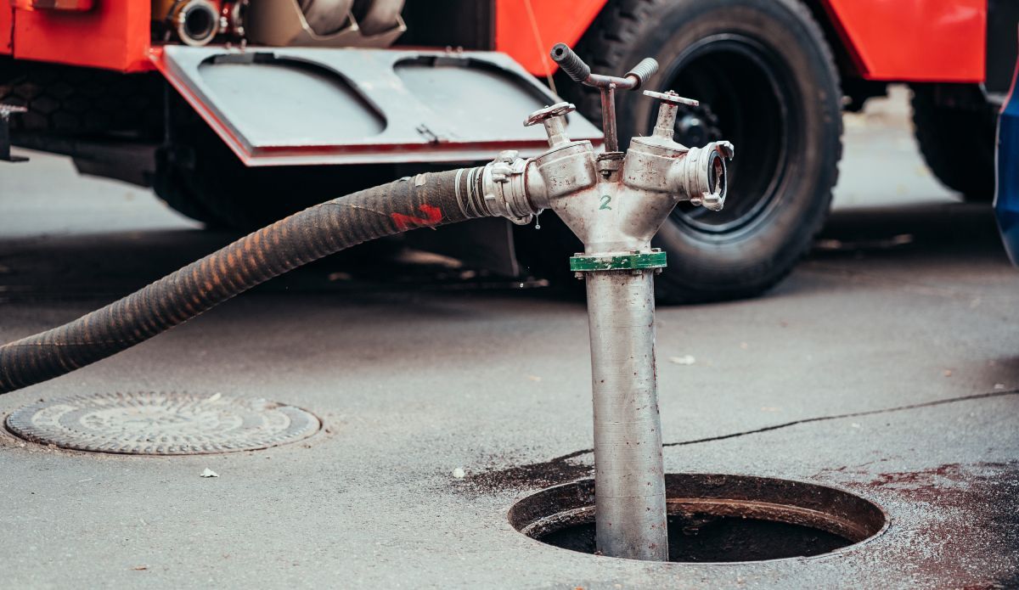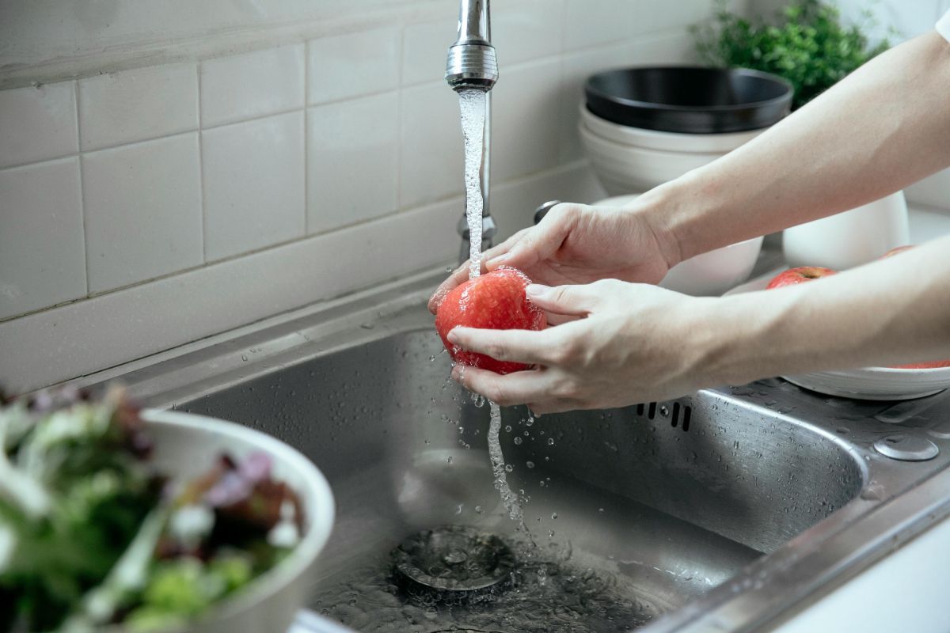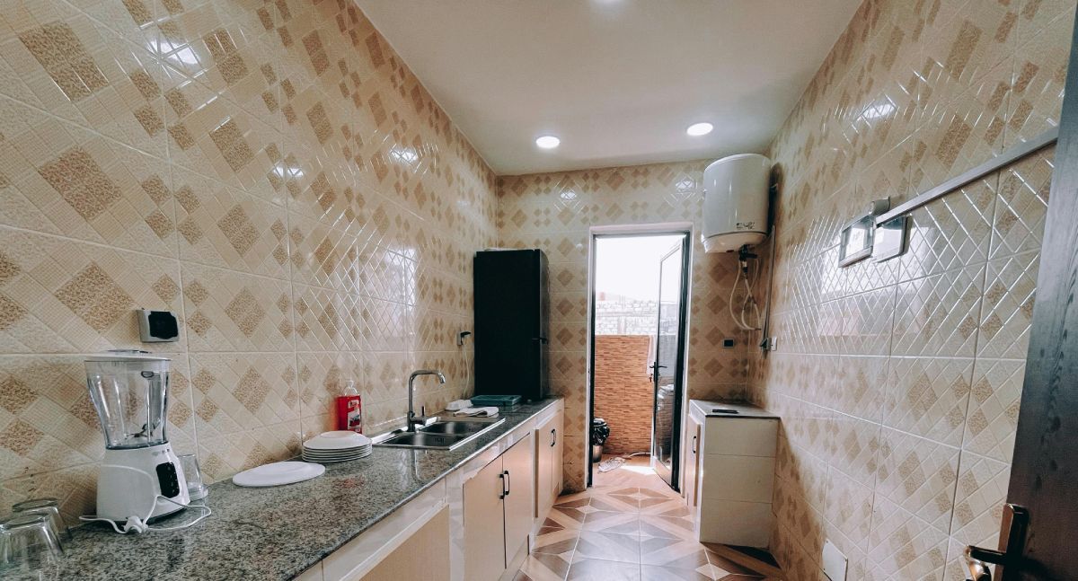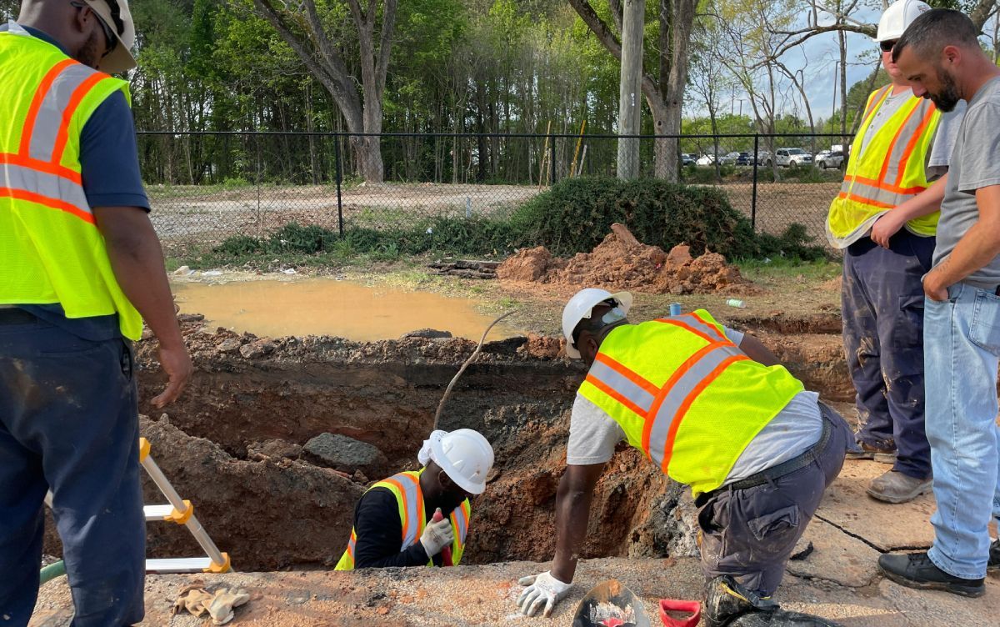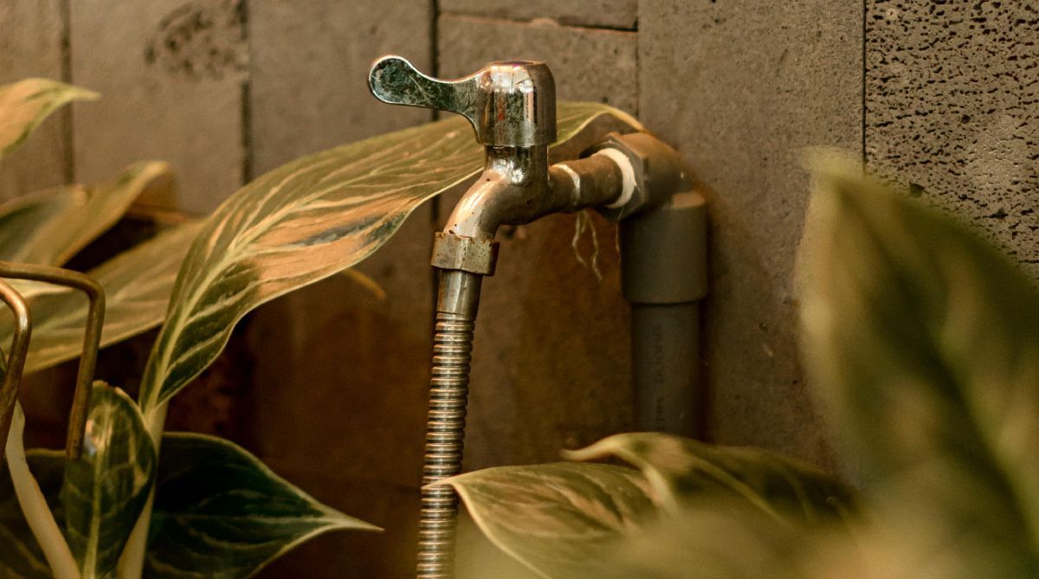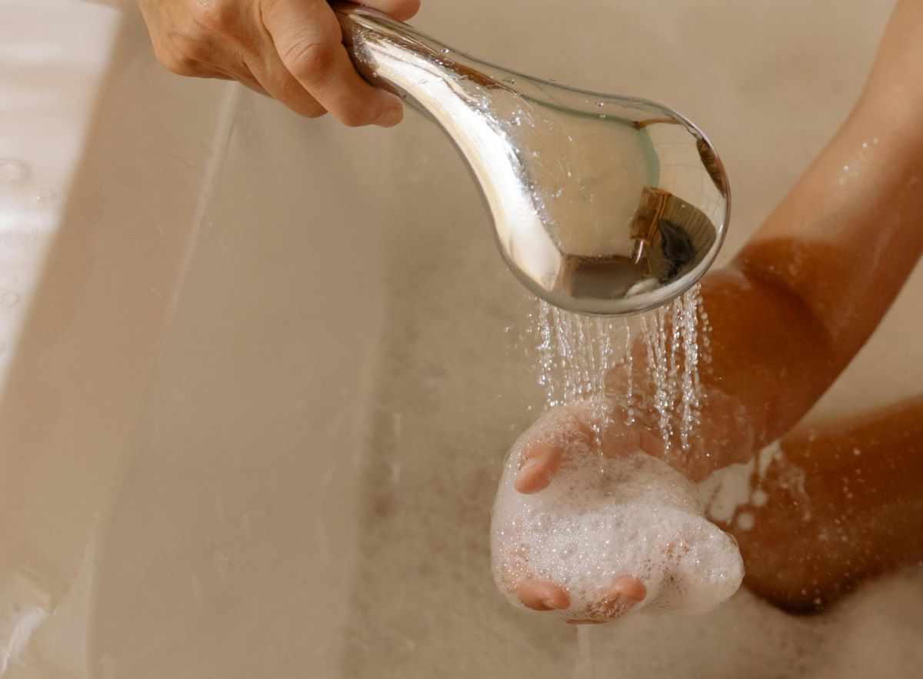Master Plumbers Blog
Building Drainage: Floor Drainage Systems
Water is wonderful! It is the source of life and the key to good health and well-being. But nobody likes to have it trapped inside a building foundation or on the bathroom floor.
If you want to avoid issues with excess water, you must install a high-quality drainage system. Not only that, but you also need to think of ways you can upgrade drainage. One popular idea is looking into floor drainage systems - an easy and efficient solution.
We want to help you make the most out of your commercial property, so here is everything you need to know about floor drainage:
WHAT IS A FLOOR DRAINAGE SYSTEM?
We use floor drainage systems to remove any water that winds up on the ground. People also use it for managing underground and surface water.
Its primary part is a floor drain, usually installed on a sloped floor near sinks, washing machines, driers, and water heaters. Floor drains are a superb option because they minimize the risk of flooding, prevent sanitary disasters, and help you keep your property clean. This drainage system is perfect for commercial properties and areas in contact with water.
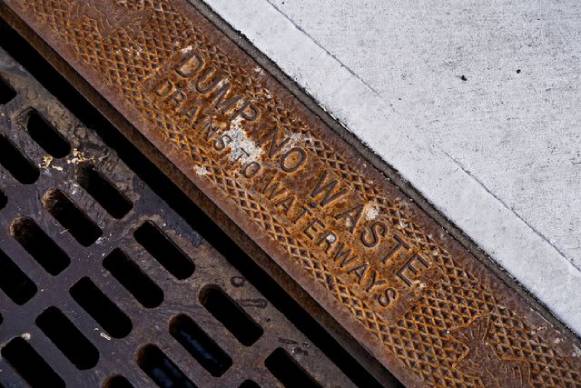
WASTEWATER VS GROUNDWATER FLOOR DRAINAGE SYSTEMS
A floor drain can either be wastewater or a groundwater drain. The first one connects to the sewage system, while the second one carries the excess water in a separate pipe, usually toward the backyard and with the help of a sump pump.
Wastewater drains are more practical and affordable, but they are a greater sanitary risk. While groundwater floor drains have a simpler design and can even be used for watering gardens. The two have their pros and cons. Before deciding, it’s best to contact expert plumbers that can assess your situation and provide a perfect solution.
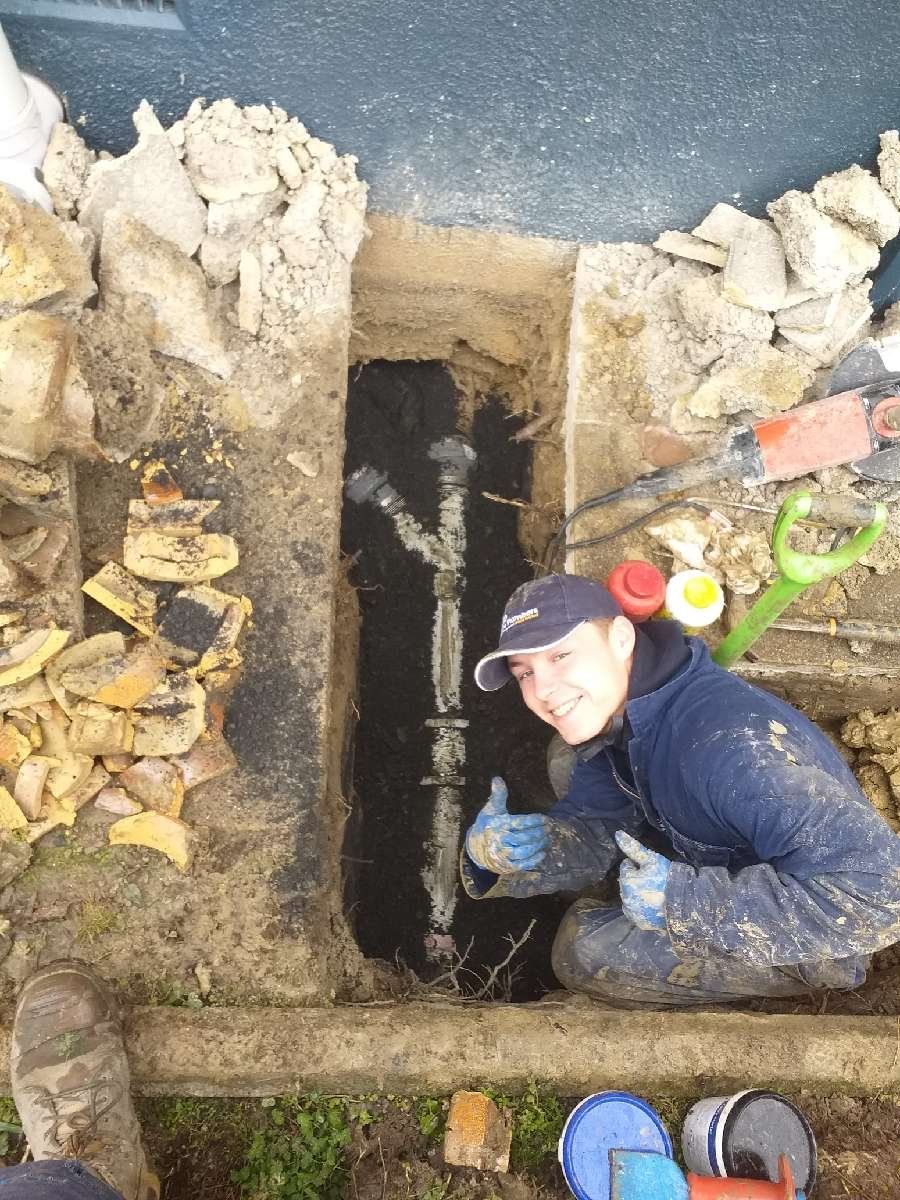
TYPES OF FLOOR DRAINS
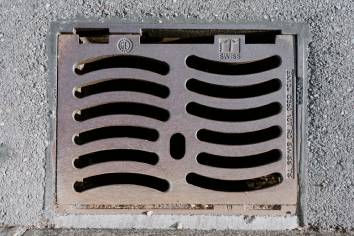
BOX DRAINS
A box drain is the most common floor drain. It can either have the form of a square or circle, and it can connect to a groundwater or a wastewater drainage system. Most box drains have baskets on top that prevent hair, dirt, and other debris from entering inside. Nonetheless, you should clean them regularly to avoid issues and frequent clogging.
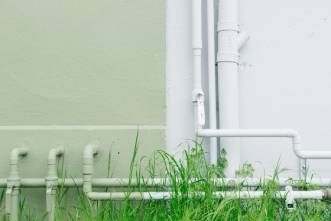
BASEBOARD DRAINS
This type of floor drainage system is usually present in basements. A baseboard drain is easy to install, and it doesn’t disrupt the floor's original look. Its major disadvantage is that it needs more time to gather the water. In some situations, surface water can reach the corners of the room before it is drained.
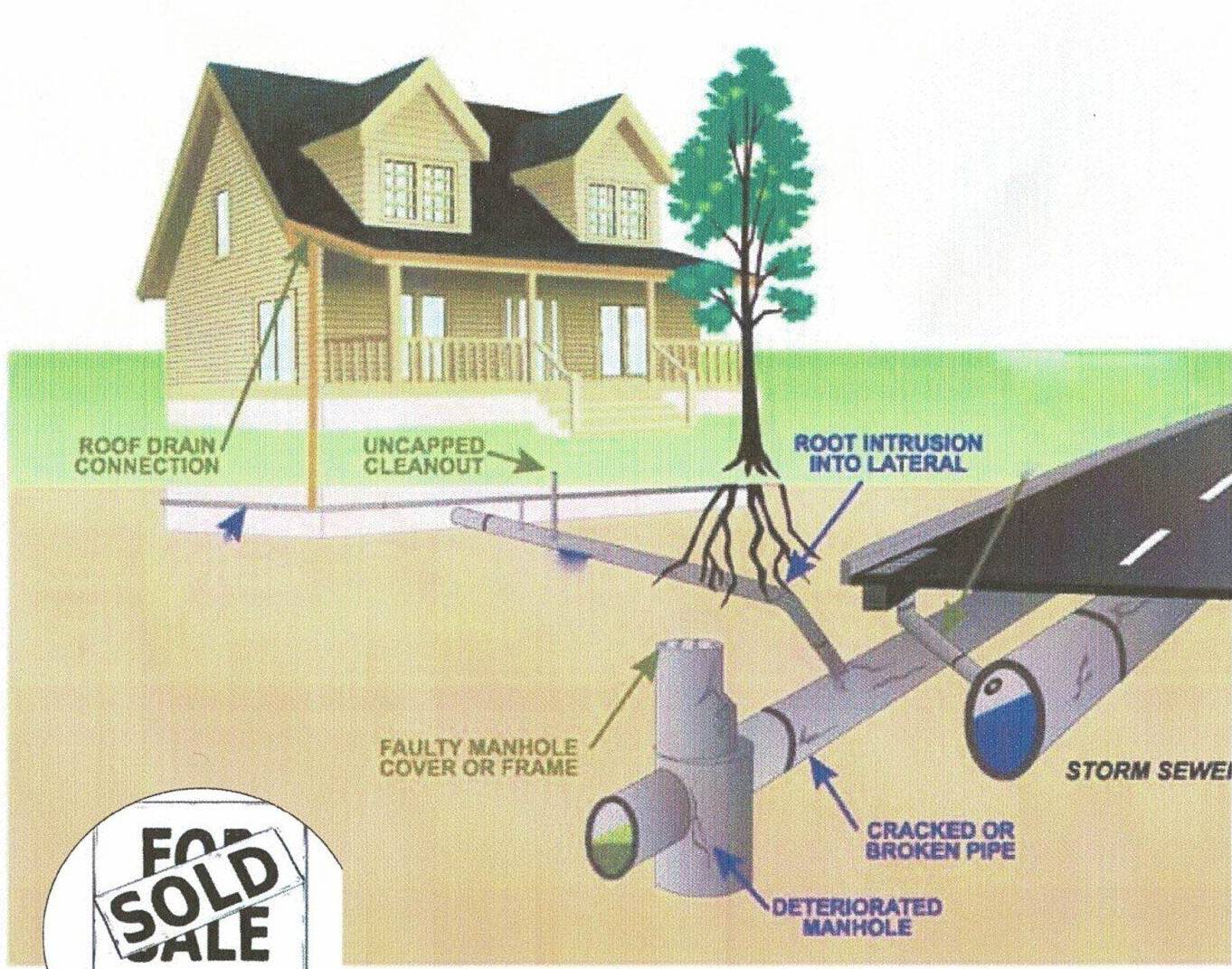
FOUNDATION DRAINS
If you want to upgrade the protection around your foundation - the critical part of every building, this type of floor drainage system is ideal! Because we installed it below the property, foundation drains gather excess water even before it reaches your building.
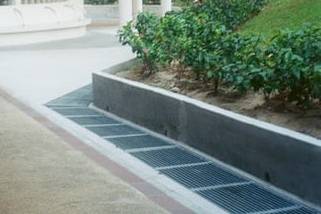
INTERIOR PERIMETER / FRENCH DRAINS
French drains are placed inside ground floors and walls and are another excellent solution for basement drainage. They carry the water to a sump pump that later carries it outside the building. It’s best to add them at the beginning of construction since their installation requires tearing up and cutting the floor.


